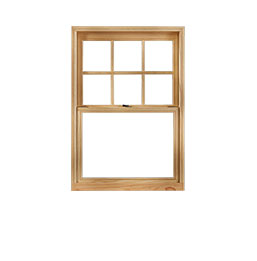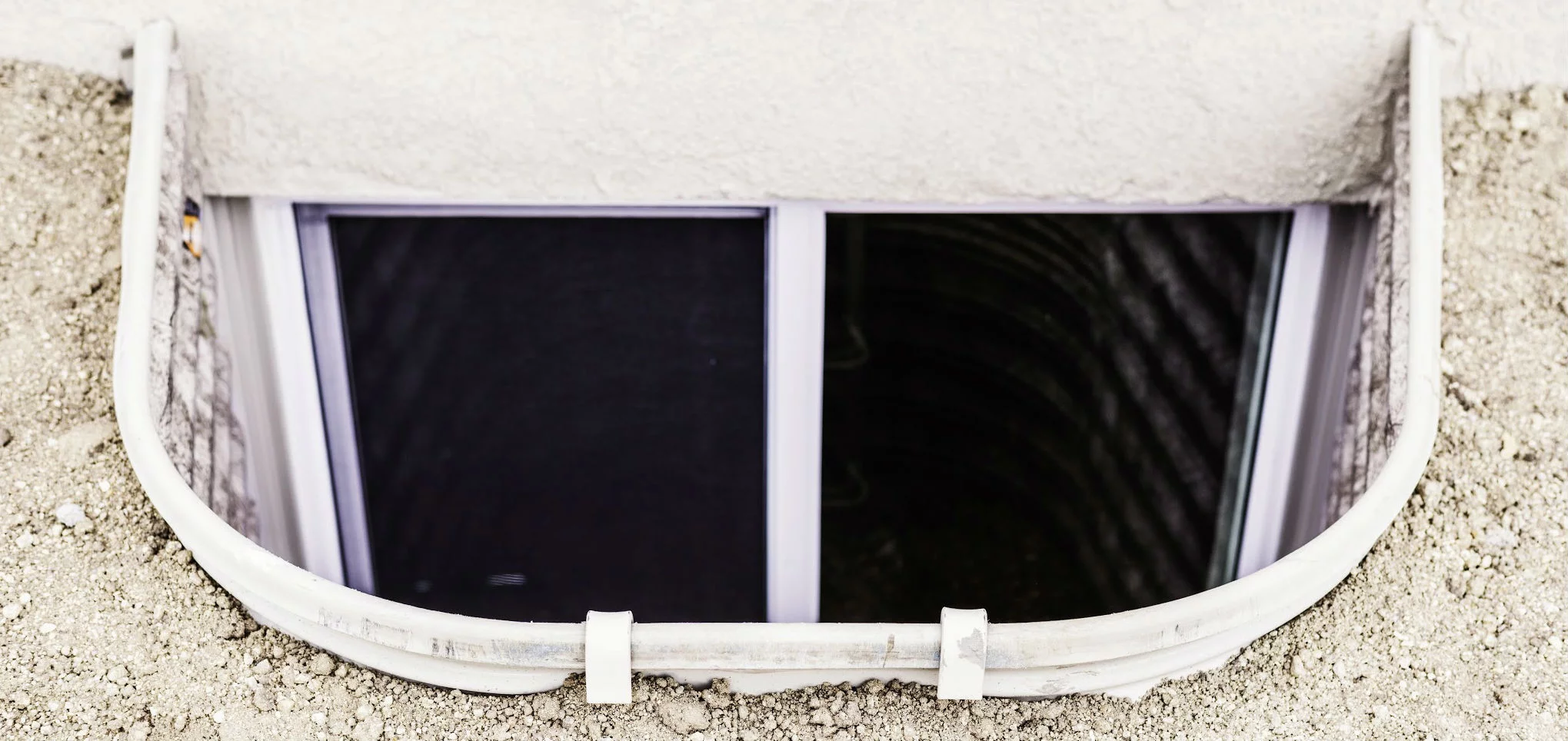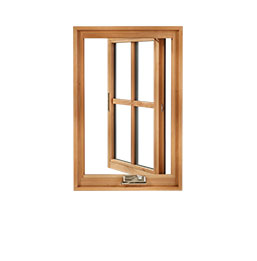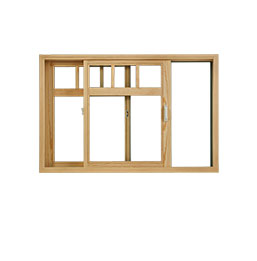As a homeowner, you might be aware of egress windows. New regulations have appeared in recent decades and now egress windows are required in any room where people sleep or spend a large amount of time. While their primary purpose is to serve as a means of escape in the case of an emergency, there is a lot more to egress windows.
Here, we are going to dive into the basics. You’ll learn what qualifies as an egress window, the benefits and drawbacks, and finally, which types of egress windows are best for your home.
The Basics
Primary Function
Egress windows allow you and your family to get out, but are also a means for firefighters to get in. The regulations and code requirements follow this simple rule: any room used for sleeping or as a living area must have a window through which you can get out. (Interestingly, this rule extends to school classrooms, too).
As you can imagine, a “means of escape” translates to more than just a pane of glass. One exterior window or door must be operable from the inside without the use of keys, tools, or special effort, and open to allow an adult to pass through to safety.
Dimensions and Code Requirements
In order to meet baseline requirements, egress windows must meet the following standards:
- Minimum width of opening: 20 in.
- Minimum height of opening: 24 in.
- Minimum net clear opening: 5.7 sq. ft. (5.0 sq. ft. for ground floor)
- Recommended sill height above floor: 42 in. *
*Recommended for residential maximum height may differ from municipal maximum height
A net opening of 5.7 square feet is larger than you think. Many older homes do not have windows in each bedroom, guest room, living room or basement that meet these standards.
Some other terms apply based on your location. In Vermont, there is a clause of additional means of escape in addition to these window dimensions. The clause stipulates that an egress window must also meet one of the following:
1. The window must open onto an exterior balcony
Why? Being accessible to a balcony through a window allows a trapped person to escape a smoky room and await rescue.
2. The window shall be directly accessible to fire department rescue apparatus
Why? The egress window, as the means of escape from the room when doors are comprised, should logically be accessible to a fire truck’s ladder, or to the ground.
3. The window must be within 20 ft. of grade
Why? The window should be within 20 ft. of some sort of landing, preferably the ground for rescue personnel to reach you, or you need to jump.
These three options make perfect sense – the fire department needs to be able to get into your home in the case of a fire, and you should be able to reasonably and safely escape through the window without a dangerously high drop.
You do have to make some changes past simply installing the window. Especially in a basement, a window well might be required for proper installation. The cleared space, or window well, around the egress window must meet the following standards:
- Allow for 9 sq. ft of clear floor area
- Allow the egress window to be fully opened
- If the well is more than 44 in. deep, the well must include a ladder or ladder steps.
- Ladder steps must be at least 12 in. wide, and at least 3 in. deep
The Benefits
Now that we’ve established the necessity for egress windows, let’s explore the benefits. Besides the peace of mind that comes from having a safer home, there are actually quite a few payoffs to installing egress windows, specifically in your basement.
1. Value
Adding egress windows to your basement actually increases the value of your home overall. With a secondary means of escape, basement area can be brought up to bedroom or living room code. Adding living or bedroom space plays into overall square footage calculations, ultimately adding to your home’s value.
2. Design
While basement’s get a bad rap, adding a window can bring an element of design to an otherwise dingy scene. Egress windows do not have to rimmed in tin, as other cost-saving materials can be used, like stone or brick. If the window is not surrounded by a well, consider this a beautiful opportunity to add a small planting bed to add a view to a previously unviewed landscape.
3. Light
Having over 5 sq. ft. of window allows a lot of light into the room. In a basement, adding a window means increased air circulation and brightens an otherwise dingy room. Increased sunlight can have a positive effect on mustiness, adding yet another pro to the basement egress window argument.
4. Safety
It’s worth reiterating. Thousands of Americans die in fires every year, and thousands more are injured, according to the US Fire Administration. An egress window in each room intended for sleep or living can greatly increase the chances you and your family are able to escape in the case of a fire, and allow fire rescue personnel a way in.
The Drawbacks
The Cost
There are a few factors that can contribute to the bill for egress windows. In most cases, a new window installation or an upgrade to a larger, compliant window type and size is going to require a contractor’s help. In Burlington, VT, Acme Glass will enlarge the window opening and install the window for you so you don’t have to deal with a contractor in addition to purchasing the windows you want. Such start-to-finish packages might not be the cheapest option, but convenience for a one-and-done transaction is hard to argue. Add in the fact that the technician installing the window is certified and might have a warranty on the work saves you money down the road.
Window Well Installation
As discussed above, the dimensions of window wells can be substantial. Well walls, a ladder or steps to exit with a footprint of 9 sq. ft. is a sizable project. Make sure you’re aware the requirements of wells when installing an egress windows, as local fire departments often have some guidelines on where wells can be situated in relation to decks or porches. The safest bet? Get an inspection before, during, and after your egress window project to make sure you meet all standards and requirements. After all, the standards are written for your safety.
Basement Moisture
Basements are notoriously damp, especially around Vermont. If your basement has a history of moisture problems, take preventative measures when installing egress windows. Make sure the window well is the proper depth in relation to the window trim. If you’ve experienced flooding or seeping, consider installing a drainage system, or update your gutters to ensure water is draining away from the home.
Whether you’re still deliberating on the project, or if you’re ready to go window shopping, the next step is to look over the types of windows recommended for egress, and decide which fits the style and function for your project.
The Options
We’ve said it before, and we’ll say it again – not all windows qualify as egress windows. Even if a ground floor window has a net clear opening of 5 sq. ft, the style of the window can inhibit its function. Here are the basic recommendations for egress windows types:
Casement Windows
This large, expansive window has side hinges open wide, making it the first choice for an egress window. Casement windows are ideal for basement egress windows.
Double Hung Windows
Double hung windows open easily, as each sash in the frame slide up and down. However, to meet the net opening requirements of egress windows, a double hung window would need to be larger than the comparable casement window.

Glider Windows
Glider (or slider) windows slide open horizontally. This type of opening does have to big to meet egress requirements – typically about twice the area of a comparable casement window due to the sash movement.
There you have it. Egress windows are a necessity for your home, but do have some costs that come along with bringing an older home up to modern code. The benefits of additional natural light throughout your home are second only to the knowledge that your home is now safer, and you and your family are drastically less likely to become trapped in the event of a fire. And the cherry on top is, of course, the increased value of your home with the updated windows and often the increase of livable square footage.
If you’re ready to start a new project or renovation, get in touch with us by phone, online, or stop in today!
Mon-Fri: 8:00am – 5:00pm
Sat: 9:00am – 1:00pm


